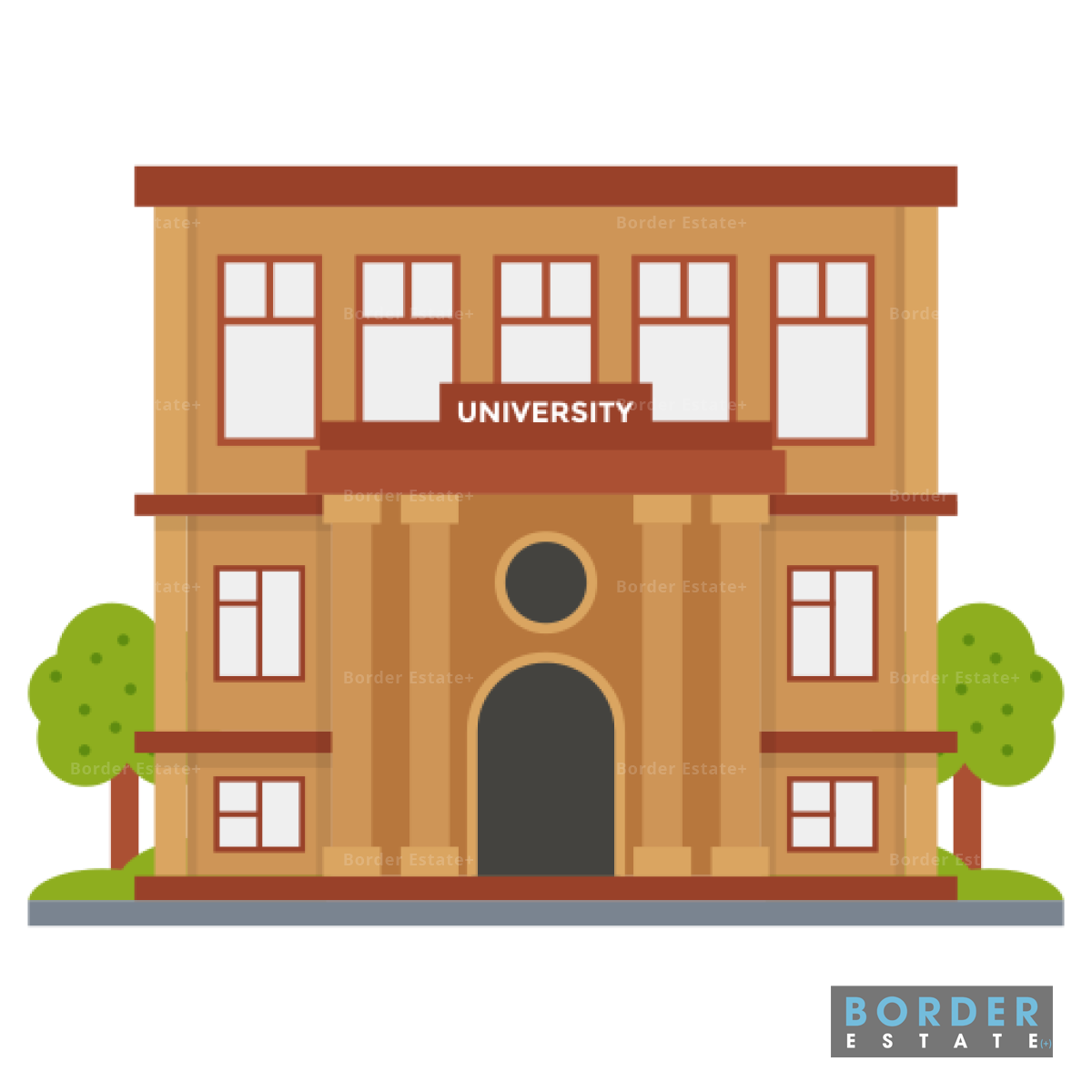| Nature of the object | Monumental mansion (excluding commercial space on the first floor) and fully renovated three-story upstairs apartment |
| Address | St. Pieterstraat 52-52A-B-C, 6211 JP Maastricht |
| Monument | Protected Cityscape and Decision based on Monument Road 1988 d.d. 1966 |
| Leasehold | Not applicable |
Facilities | There are plenty of (center) facilities within walking distance |
Accessibility | The accessibility is good with the own and public transport. The connection to the A2 motorway is at approximately 1,500 meters. |
| Parking | There are no parking facilities on private property. On the public road there are paid parking facilities and parking for permit holders is allowed. At the rear is a separate entrance for a spacious bicycle parking. |
| Location assessment | There is a unique location in the center of Maastricht and the object is in very good condition. The location can be called a good business location. |
Construction | Traditional with stone, wood and concrete structures |
| Facades | Masonry brick |
| Internal partitions | Stony material |
| Windows/Frames | Wooden window frames with double glazing |
| Floors | Mainly wood and partly concrete |
| Ceilings | Plaster |
| Roof | Wooden span structures with gable roof covered with tiles and flat roof covered with bitumen. 4 large dormers |
| Nutz facilities | Electricity, Gas, Water, Sewer connection |
| Central heating and hot water supply | Individual heating, 2 high efficiency boilers, radiators with thermostatic radiator valves, boiler |
| Electrical installations | Lighting installations with luminaires |
| Fire prevention tools | Fire alarm systems and fire extinguishers |
| Inbraak beveiliging | Infrared / camera security |
| Terrain Facilities | At the rear is a patio located for private use |
| Energy-saving devices | Isolatie ramen |
| Year built | According to BAG ca. 1850. Completely renovated in 2000 and completed in its current state
|
| Functionality object | Commercial space on the first floor, accessed via two steps. Walled-in porch/hallway with access to self-contained upstairs apartment |
| Architectural state | The overall structural condition is good |
Maintenance condition inside | Sufficient |
| Exterior maintenance condition | Sufficient |
| Estimated cost of overdue maintenance | There is currently no overdue maintenance, limiting functionality |
| Basement | Storage room approx. 15 m2 | 2 cellars |
| Ground Floor | Separate hallway/entrance to upstairs apartment with access to basement area. Commercial space (currently used as wine bar) of 140 m2 with its own cellar space of 18m2, toilets and storage room. This space also has a rear entrance and private entrance |
| First Floor | Stairs via entrance and portal first floor: landing bathroom / toilet, living room and kitchen total size approx 100 m2. Access to spacious roof terrace of 70m2 through large patio doors-storage room-dining room adjacent to terrace. |
Second Floor | Landing to 3 bedrooms, bathroom, technical room, Total size approx 100 m2. Landing to bedroom 1 with walk-in closet. Landing to bedroom 2 with sink and storage. Bathroom with whirlpool and shower-Apart toilet. Storage room. |
| Third Floor | Large open space with loft. Flexible use (now used as 2nd living room, study and gym). 3rd bedroom. Total 90m2. Spacious loft of 20m2, 4th bedroom with sink and attic storage. |
| Soil/asbestos | Given the renovation year 2000 (after 1993 when use of asbestos-containing material was prohibited), there is no asbestos present in the property |
| Easements/chain clauses/special provisions etc. | There are no known special easements, chain clauses or other special provisions |
| Extra | Property has a private back entrance | large bicycle storage room and stairs to terrace | camera security | 2 air conditioning unit | lots of light on top floor through side windows on both sides | equipped with shutters | 2 high-efficiency boilers | preservation of historical elements | building history report available | electric sunshade against rear facade |
 Laundrette
Laundrette Library
Library University
University Nightlife
Nightlife University
University