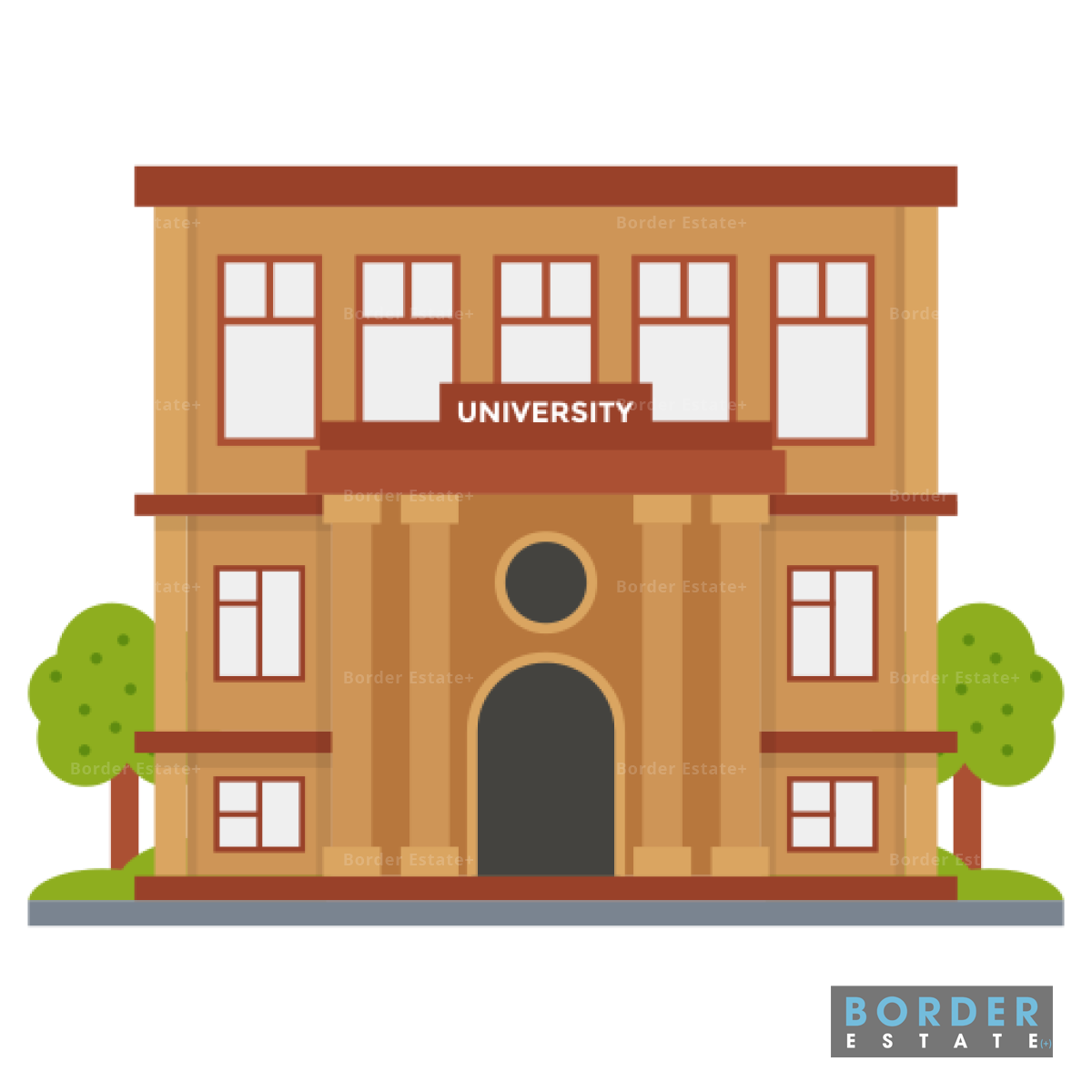This stately and attractive townhouse is situated in a unique location in the immediate vicinity of the charming Onze Lieve Vrouweplein. The house has both a city garden and a roof terrace both facing south. The garden gives access to a monumental outbuilding with various uses. The central location, including the Vrijthof, the Market, the theater, the city park, the central station and a wide range of stores within walking distance.
With a living area of 314 m2 the house can be called spacious. The good light and high ceilings emphasize this spacious feeling. Moreover, the house has many original details and a beautiful staircase.
Layout a.o.
Basement:
Vaulted cellar with wine cellar and basement with the arrangement of the central heating boiler (Nefit HR - built approx. 2006) and a boiler (Nefit - built approx. 2006). The total area of the basement is approximately 79 m2.
First floor:
Spacious entrance / hallway with glass draft door and a beautiful floor staircase.
Closed kitchen approx. 12 m2 with simple kitchen in U-shape.
Two high doors give access to the dining room with monumental mantelpiece approx 26 m2.
Both the entrance / hallway and the kitchen and dining room have a marble floor.
Spacious living room with monumental fireplace approx 51 m2. The living room has a wooden floor. The high ceiling and high garden doors increase the spacious feeling in the living room. The garden doors give access to the enclosed city garden.
Utility room / storage room with simple sink unit, washing machine connection and access to the toilet. The garden is also accessible from the utility room.
Enclosed city garden with terrace and monumental outbuilding.
The masonry outbuilding is divided into basement, first floor and an attic. This building is suitable for various purposes and can be called multi-functional.
1st floor:
Spacious landing.
Bedroom 1: approx 25 m2 with access to the roof terrace. This roof terrace is located on the south and gives access to the backyard via a staircase.
Bedroom 2: approx. 26 m2 with monumental mantelpiece.
Bedroom 3: approx 19 m2.
3/4 Tiled bathroom approx 10 m2 with bath, shower, 2 sinks and a toilet.
2nd Floor:
Spacious landing with wall closet (former shower).
Bedroom 4: approx 17 m2
Bedroom 5: approx 25 m2 with wardrobe.
Bedroom 6: approx 19 m2 with sink.
Fully tiled bathroom approx 8 m2 with shower, sink and toilet.
3rd Floor:
Spacious and very high attic with dormer windows and a usable area of approximately 77 m2.
General:
It is a monument with number 26825.
Because it is a monument, an energy label is not required.
Very beautiful house with many original details and an impressive entrance.
Because of the size and layout, the first floor of this house is very suitable for use as a practice or gallery space.
Enclosed city garden with a south exposure.
Monumental outbuilding in the city garden with various uses.
Centrally located in the center of Maastricht and within walking distance of the Vrijthof, the Market, the theater, the city park, the central station and a wide range of stores.
Architectural report available on request.
Asbestos inventory report available on request.
 Nightlife
Nightlife Nightlife
Nightlife Library
Library Fastfood
Fastfood University
University