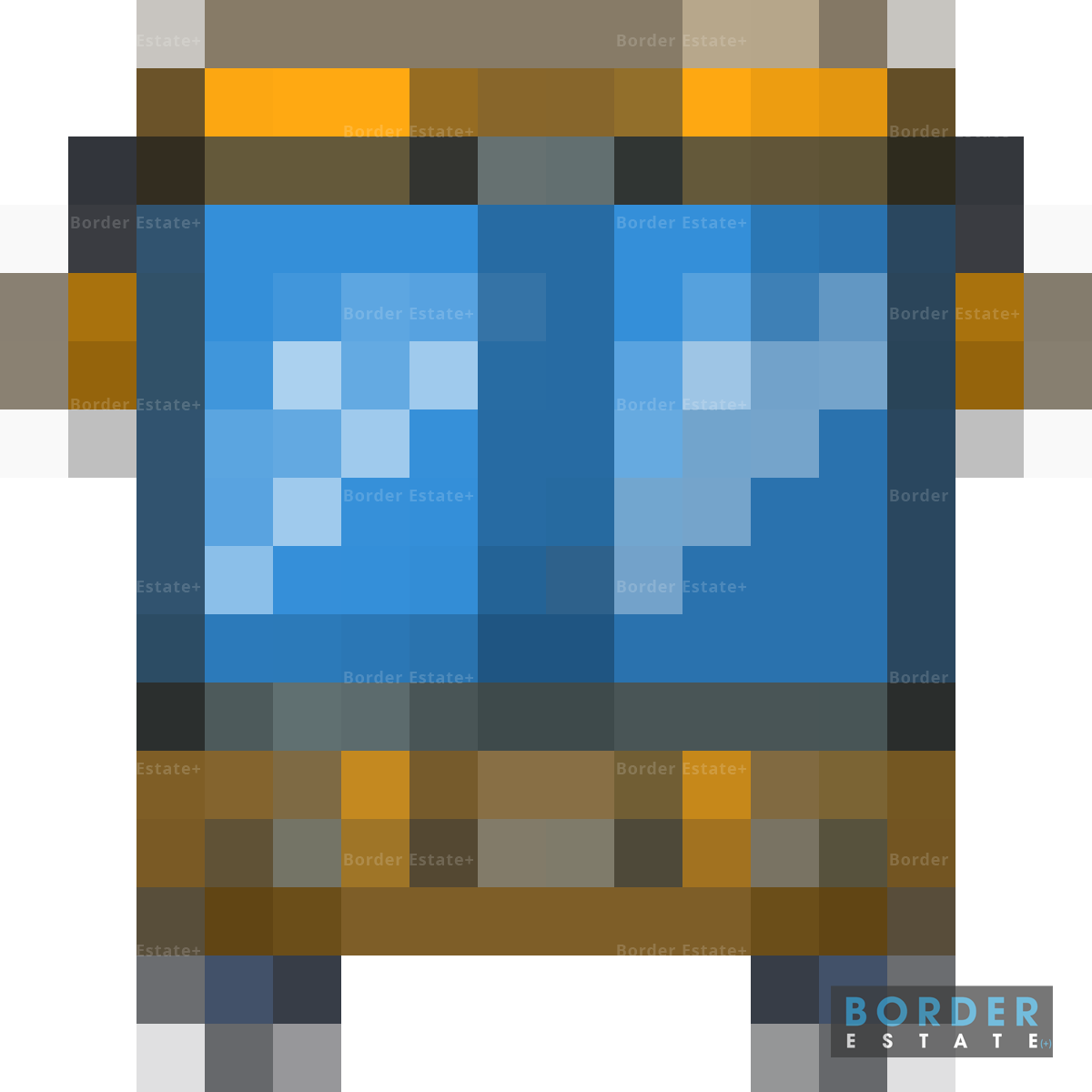Description
In the prestigious district of Maastricht Céramique is, in the apartment complex "Piazza Céramique" on the first floor, this spacious and luxurious corner flat with loggia and private garage located. The name of the district Céramique is derived from the pottery factory Société Céramique, which was previously located here. "Piazza" Céramique" a design by the Limburg architect Jo Janssen- is located in the lee behind the Avenue Cérmique and breathes a Mediterranean atmosphere. The red brick is interspersed with large windows that have been fitted with sunscreen shutters. The wide entrance to the complex, located on an enclosed courtyard, leads into the middle of the building to a spacious and architecturally designed atrium with skylights and voids.
Because of its connection to the monumental district of Wyck, this flat is very centrally located to both the numerous shopping facilities, fitness centres, cafes, restaurants and hotels in Wyck and the NS railway station and the city centre of Maastricht. Through the "Hoeg Brök" it is a few minutes walk to the city park and the Onze Lieve Vrouwenplein. The beautiful Charles Eijck park is also in the immediate vicinity.
LISTENING
Ground floor:
Covered main entrance with mailboxes, video/intercom system and the spacious atrium with double lift and impressive staircase.
Basement:
In the underground parking garage is a private garage box (7.95 x 3.07 m). equipped with an electrically operated gate, a private storage room (3.60 x 1.55 m) and the communal bicycle storage (The possibility exists to buy 2 additional parking spaces).
1st Floor:
Private entrance with spacious hall (3.02 x 3.70) and luxurious illuminated cloakroom. Tiled toilet with wall closet and sink.
Through the hallway access to the beautifully styled living room with large windows. This is oriented to the south with excellent light and free views of a park. There is also access to the loggia (5.15 x 1.77 m2) with a red cedar deck. Connected to the living room is also the open luxury kitchen with modern sleek design kitchen with several handleless cabinets, composite worktop with large sink and appliances from Miele, namely: large fridge, wine cooler, freezer (3 drawers), large induction hob, integrated extractor, dishwasher with auto Dos system, steam oven with oven function, oven and a warming drawer. The total area of living room and kitchen is approx. 60 m2.
Fully tiled bathroom (3.70 x 2.20 m2) with double sink with base cabinet, standing cabinet bath, shower, wall closet and towel radiator. Bedroom 1: 5.15 x 3.40 m (access to the loggia). Bedroom II/study: 6,.22 x 3.00 m. (access to the loggia). Also here is a second hallway with its own entrance (v/h office area), where an extra toilet with fountain and a laundry room with washing machine and dryer. (3.70 x 1.35 m)
PARTICULARS:
- The flat is fully equipped with underfloor heating in combination with oak parquet floors
- Kitchen ceramic large tiles
- Mechanical installation
- Completely renovated in 2019
- Optimal insulation and aluminum window frames, roof and wall cavities, WTW unit
- Fully insulated
- Energy label A
- The in-between curtains, bamboo lamellae, lighting etc. can be taken over
- Intercom renewed 2021
- Mentioned sizes are indicative and based on the measuring method of the NEN2580
- Parking space in the closed car park underneath the building (including communal bicycle storage)
- VVE contribution € 227,47 including reservation maintenance, building insurance, lift maintenance, cleaning common areas and washing blinds outside, water and gas
- VVE contribution parking €50,00 (1 parking place)
- Has city heating
To protect the interests of both buyer and seller, it is explicitly stated that a purchase agreement with regard to this real estate will only be concluded after the buyer and seller have signed the purchase agreement ("written form requirement"). The period included for any (agreed) resolutive conditions (e.g. financing) is usually 4 to 6 weeks after the verbal agreement of intent has been concluded.
Acceptance in consultation.
The deposit/bank guarantee is 10% of the purchase price. The purchaser must deposit this with the relevant notary two weeks after the resolutive conditions have lapsed.
The purchaser shall at all times be entitled, at his own expense, to have an architectural survey carried out or to consult other advisers in order to obtain a proper insight into the state of repair.
The above information has been prepared by Border Estate+ Makelaardij with the utmost care. However, Border Estate+ Makelaardij accepts no liability for any incompleteness, inaccuracy or otherwise, or the consequences thereof. Surface areas and sizes are indicative.
 Pharmacy
Pharmacy Busstop
Busstop Library
Library Library
Library